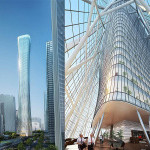Category: Science
Created by: Zhangjie
Number of Blossarys: 7
 English (EN)
English (EN) Chinese, Simplified (ZS)
Chinese, Simplified (ZS) Greek (EL)
Greek (EL) German (DE)
German (DE) French, Canadian (CF)
French, Canadian (CF) Indonesian (ID)
Indonesian (ID)
 Tamil (TA)
Tamil (TA) Japanese (JA)
Japanese (JA) Chinese, Traditional (ZT)
Chinese, Traditional (ZT) Korean (KO)
Korean (KO) Polish (PL)
Polish (PL) Portuguese, Brazilian (PB)
Portuguese, Brazilian (PB)
181 Fremont Street is an 802 ft (244 m) office and residential tower under construction in the South of Market District of San Francisco, California. The building, designed by Heller Manus Architects, features a slender and exoskeleton design with a large spire ascending from its crown. It comprises 410,000 square feet (38,200 sq meter) of office space on the lower 33 floors and 74 ultra-luxury condos in the top 15 floors. Retail space on the fifth floor will connect via sky bridge to the 5.4-acre Rooftop Park above the Transbay Transit Center. The 36th floor contains residential amenities and a two-story open air terrace. Upon completion in 2016, the tower will be the third tallest building in the city, after the Transamerica Pyramid and the Salesforce tower. The tower will also be the tallest mixed-use building in San Francisco, and the tallest in the Western United States. Located diagonally across from the Salesforce Tower (formerly the Transbay Tower), 181 Fremont joins several other buildings designed to catalyze the San Francisco Transbay development area, the city's biggest wave of building development since the 1980s. Jay Paul Company, the San Francisco-based real estate developer known for innovative projects throughout California, will build the tower and pursue LEED certification.
181 Fremont Street adalah 802 kaki (244 m) kantor dan perumahan menara dalam pembangunan di Selatan pasar distrik San Francisco, California. Bangunan, dirancang oleh arsitek Manus Heller, memiliki desain yang ramping dan exoskeleton dengan besar puncak menara yang naik dari mahkota nya. Ini terdiri dari 410.000 kaki persegi (38,200 meter persegi) perkantoran 33 lantai bawah dan 74 ultra-mewah kondominium di 15 tingkat teratas. Ruang ritel di lantai lima akan terhubung melalui sky bridge ke taman puncak gedung seluas 5,4 hektar di atas Pusat Transit Transbay. 36 lantai ini memiliki fasilitas perumahan dan teras udara terbuka dua lantai. Setelah selesai pada 2016, menara akan menjadi yang ketiga di gedung tertinggi di kota, setelah Transamerica Pyramid dan Menara Salesforce. Menara juga akan serba guna bangunan tertinggi di San Francisco, dan tertinggi di Barat Amerika Serikat. Terletak di diagonal di seberang menara Salesforce (formerly menara Transbay), 181 Fremont bergabung beberapa bangunan lainnya yang dirancang untuk mengkatalisasi daerah pengembangan Transbay San Francisco, kota terbesar gelombang bangunan pengembangan sejak 1980-an. Jay Paul perusahaan, pembangun real estat yang berbasis di San Francisco terkenal untuk proyek-proyek yang inovatif seluruh California, akan membangun menara dan mengejar sertifikasi LEED.
Designed by I. M. Pei and L.C Pei of I.M Pei and Partners, the Bank of China Tower is one of the most iconic skyscrapers on Hong Kong Island. The building's design inspiration was derived from the elegant poise of bamboo as its sectioned trunk is propelled higher and higher by each new growth, symbolizing strength, vitality and growth aspirations of the Chinese bank. The tower's mega-structural steelwork is expressed externally by naturally anodized panels that form part of the facade. Also called BOC Tower, the building's main structural height is 1,033.5 ft (315 m) with two masts reaching 1,205.4 ft (367.4 m) high. The tower was the tallest building in Hong Kong and Asia from 1989 to 1992 until the completion of Central Plaza, and the first building outside the United States to break the 1,000 ft (305 m) mark. The building was completed with a restricted budget then available and its designed caused much controversy with the adjacent HSBC building designed by Foster.
Dirancang oleh I. M. Pei dan L.C Pei im Pei dan mitra, Menara Bank Cina adalah salah satu paling ikon gedung pencakar langit di Pulau Hong Kong. Desain bangunan inspirasi berasal dari ketenangan elegan bambu sebagai belalainya potong gerak lebih tinggi dan lebih tinggi dengan setiap pertumbuhan baru, melambangkan kekuatan, vitalitas dan pertumbuhan aspirasi bank Cina. Menara mega-struktural steelwork eksternal diungkapkan secara alami anodized panel yang membentuk bagian dari façade. Juga disebut Komisaris Tower, bangunan utama seluruhnya adalah 1,033.5 kaki (315 m) dengan dua menara yang mencapai tinggi 1,205.4 kaki (367.4 m). Menara adalah bangunan tertinggi di Hong Kong dan Asia dari 1989 hingga 1992 sampai dengan selesainya Central Plaza, dan bangunan pertama di luar Amerika Serikat untuk memecahkan tanda 1000 ft (305 m). Bangunan ini selesai dengan anggaran terbatas yang kemudian tersedia dan yang dirancang menyebabkan kontroversi dengan gedung HSBC berdekatan yang dirancang oleh Foster.
By: Zhangjie



